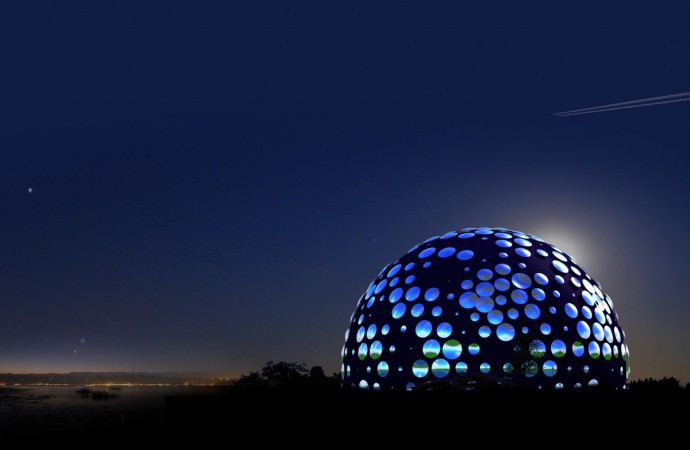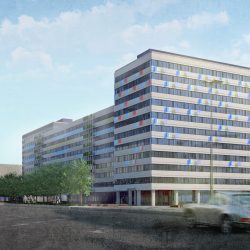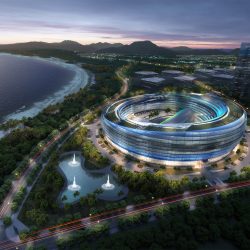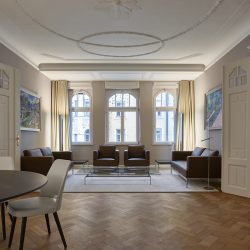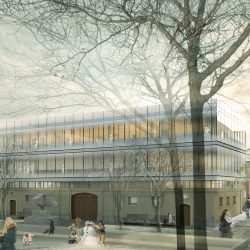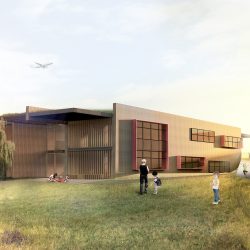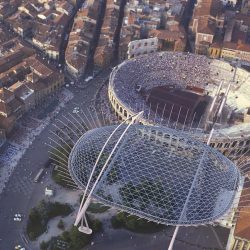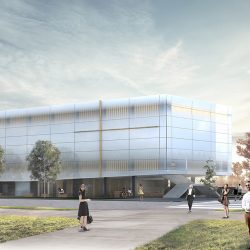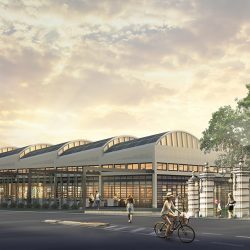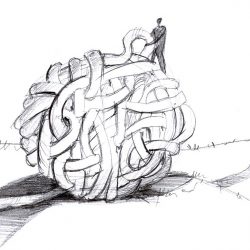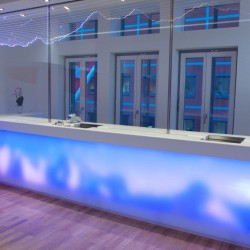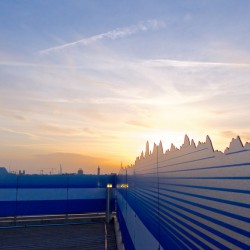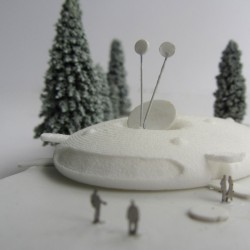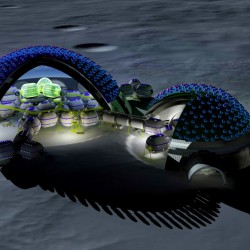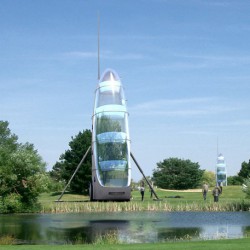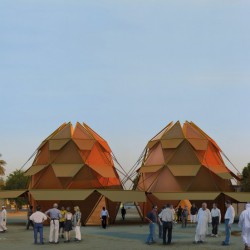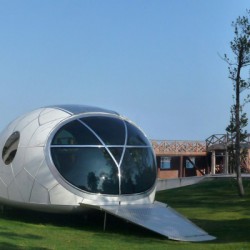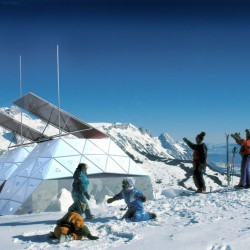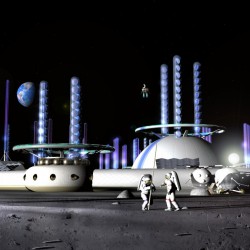2008
ExoDome
The “ExoDome” project is one of several facilities planned by the European Space Agency to prepare, control and simulate future robotic space missions, specifically the upcoming ExoMars mission. The dome is a hemisphere with 36 m diameter, accesible via an airlock, and without windows. An artificial light simulation inside and a terrain simulation allow testing the rover’s camera based 3D navigation, its maneuverability and its scientific equipment. Architecture and Vision has been appointed to study the dome’s exterior design and detailing.
Design Team: Altus Associates: David Nixon and Truls Ovrum with Architecture and Vision: Arturo Vittori and Andreas Vogler
Project Manager: 4CON Space Ltd., Ireland and Paris
Engineers: Arup, Cardiff and Amsterdam (Structural and Mechanical Engineering)
Quantity Surveyor: Davis Langdon LLP, London, UK
Client: European Space Agency, ESA
Background: Need for a planetary surface simulator building for future European robotic space exploration missions
Objectives: Create an economic, yet flexible building with landmark qualities.
Concept: Dome with tilted cladding inspired by the look of Jupiter and Saturn
Location: ESTEC, Noordwijk
Materials: Steel, concrete, colored zinc cladding
Structure: Radial steel column, ring-braced structure
Dimensions: ø 36 m, h 22.2 m

