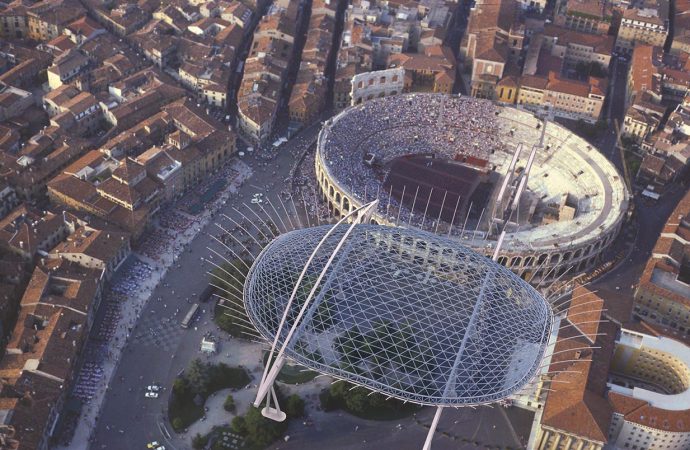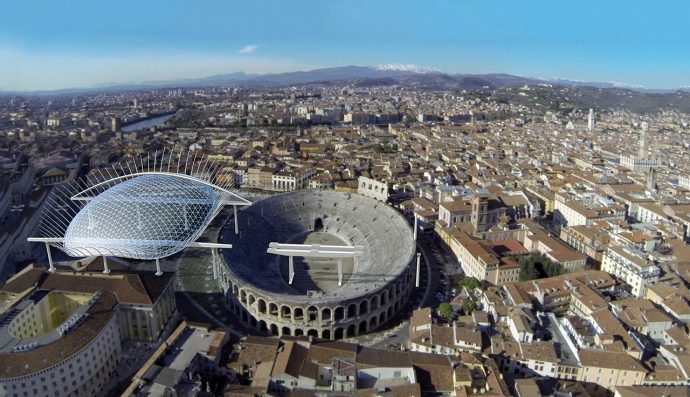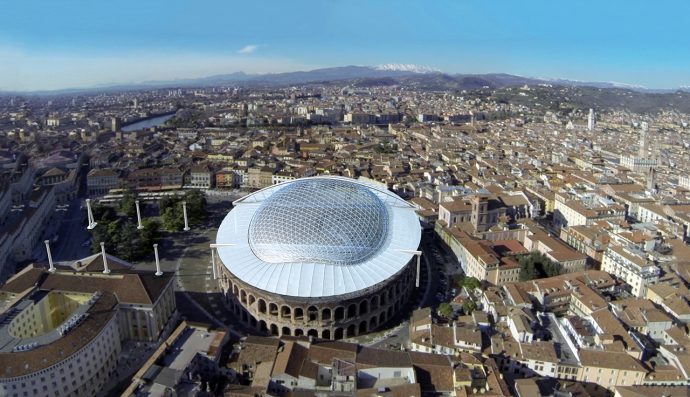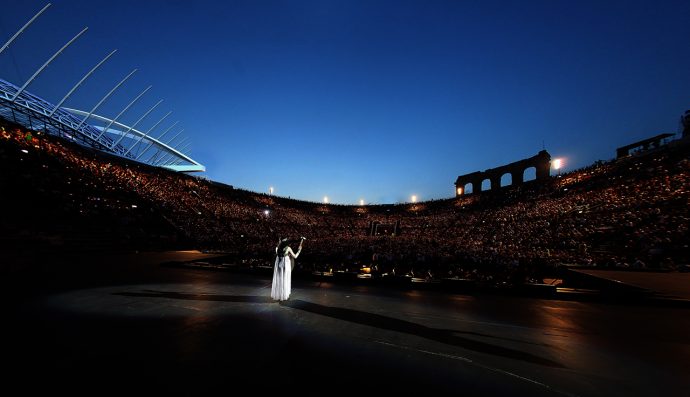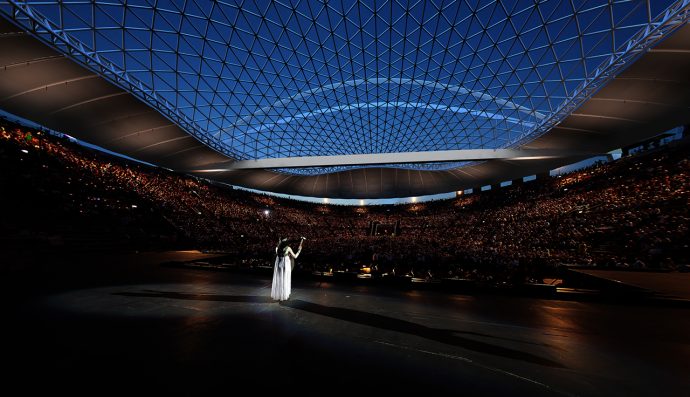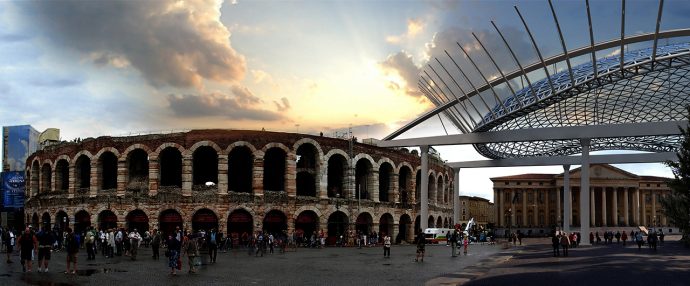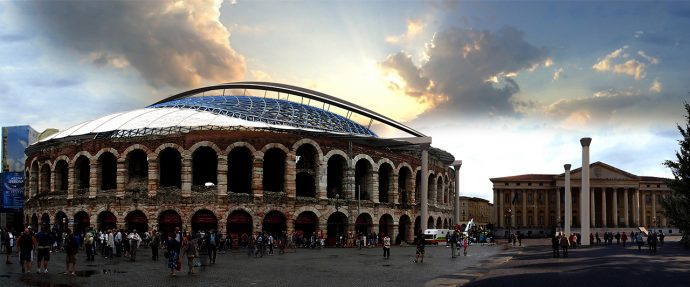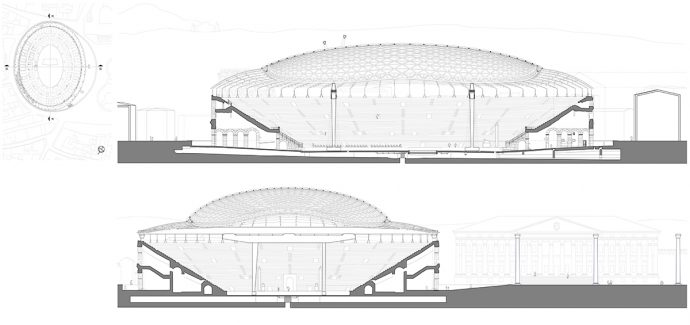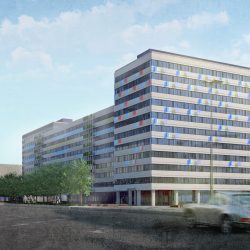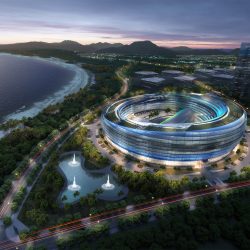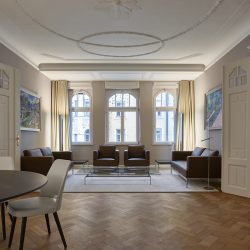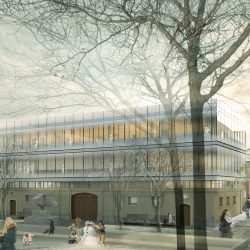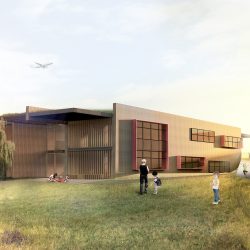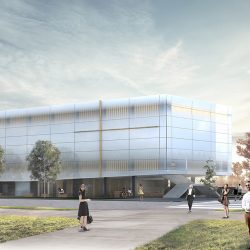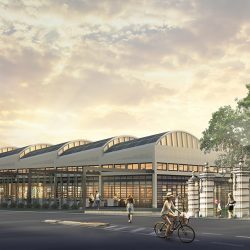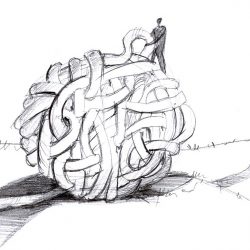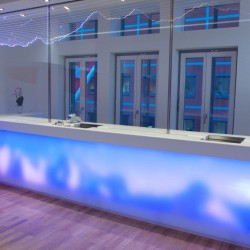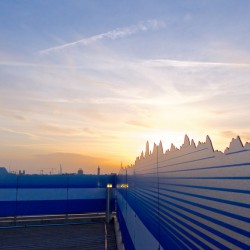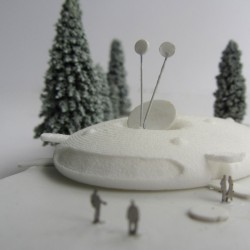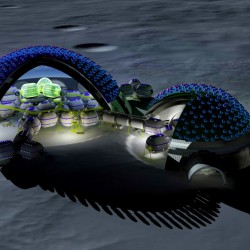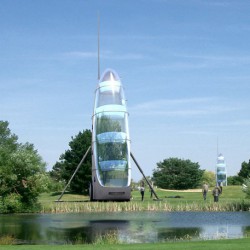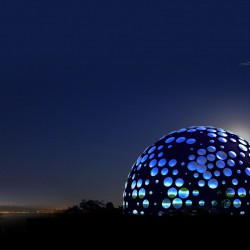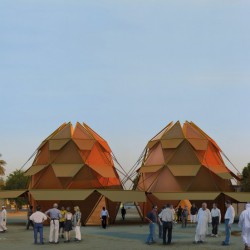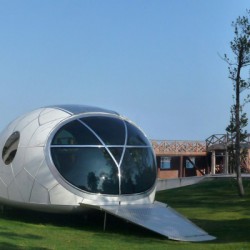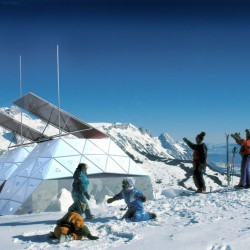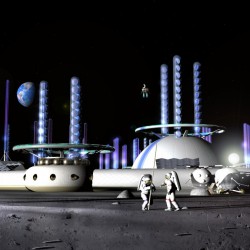A Temporary Roofing
Verona Amphitheatre
An openable permanent roof for a 2000-year old Roman amphitheatre is a structural and architectural challenge. The project was developed bearing in mind the teaching of Cesare Brandi and creating a reversible artefact that had minimal interference with the Arena, both from a structural and an architectural point of view. This approach finds its synthesis in a fully openable cover consisting of a central curved ETFE gridshell surrounded by a crown made of matte membranes in a veiled allusion to the original configuration of the “velarium” arena located throughout its perimeter as a sun protection. This lightweight structure is easy to move in one piece sideways over the Piazza Barbieri.
The opening and sliding of the roof unveils its own scenography and is generating a new urban potential for the Piazza Barbieri, which becomes like a negative imprint of the hidden arena space.
Project: Competition
Architects: Andreas Vogler Studio, Munich
Andreas Vogler, Amanda Galvao, Agnieszka Lewicka, Matteo Mazzero, Sylwia Pawlowska
Concept Engineering: Niccolo Baldassini, Paris
Mechanical Engineering: Méca, Nantes, Ralph Gruand
Structural Engineering: Dr. Ralf Reinecke, Munich
Stage Engineering and Illumination: dUCKS scéno, Paris
Amélie Chasseriaux, Michel Cova, Clement Dreano
Environmental Engineering: TransSolar, Munich
Markus Krauss
______________________________________

